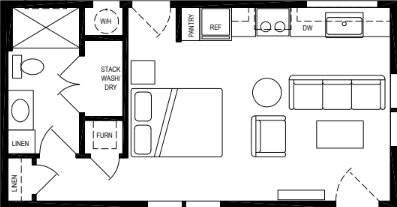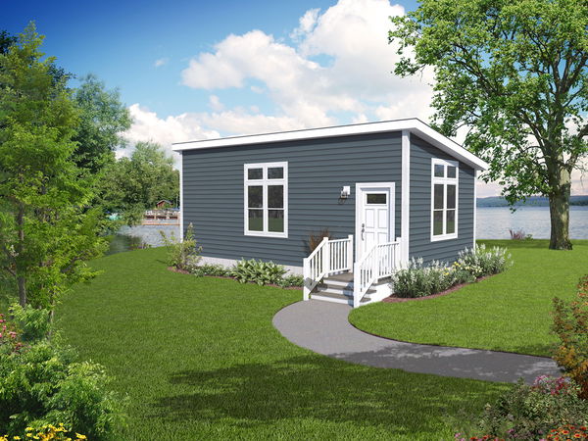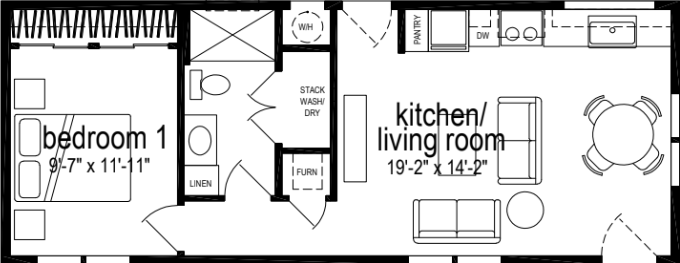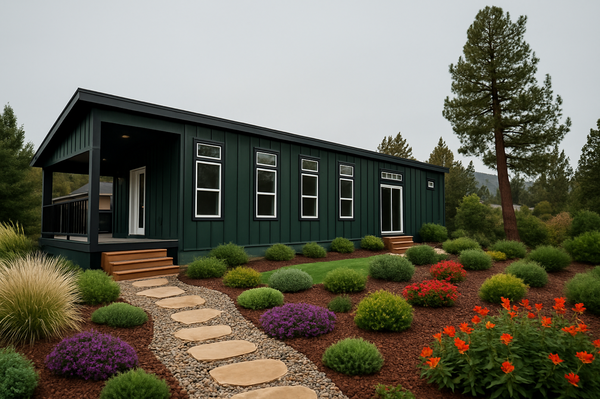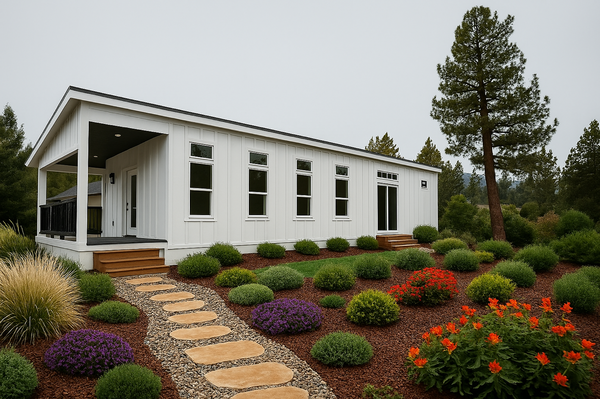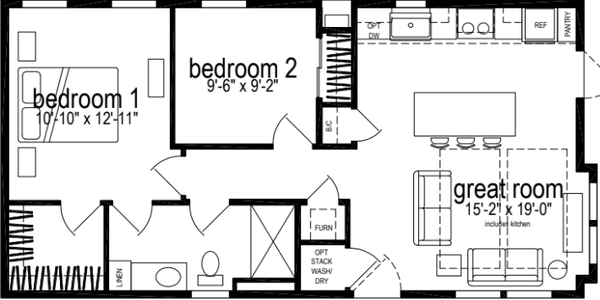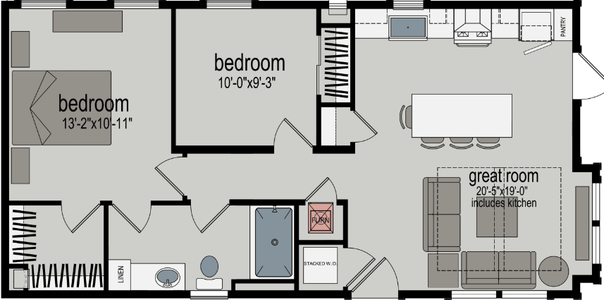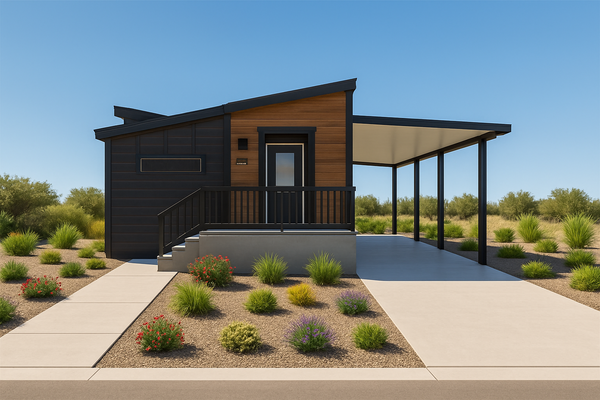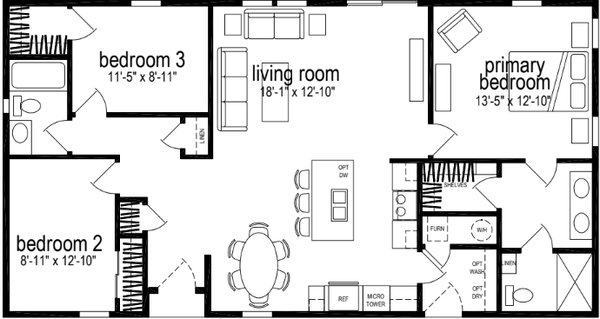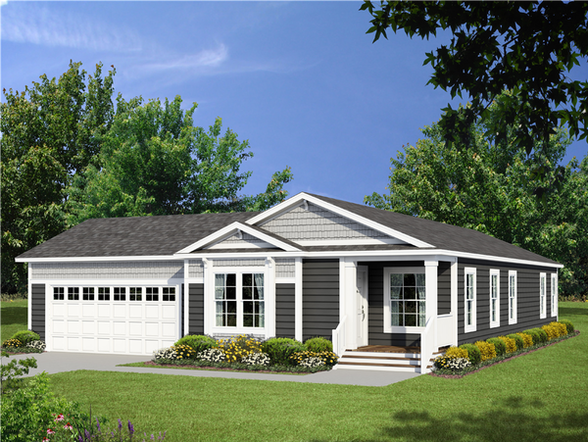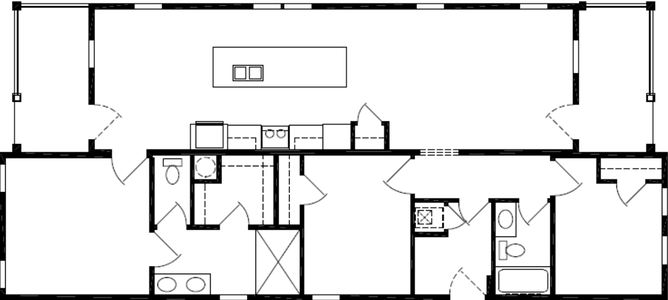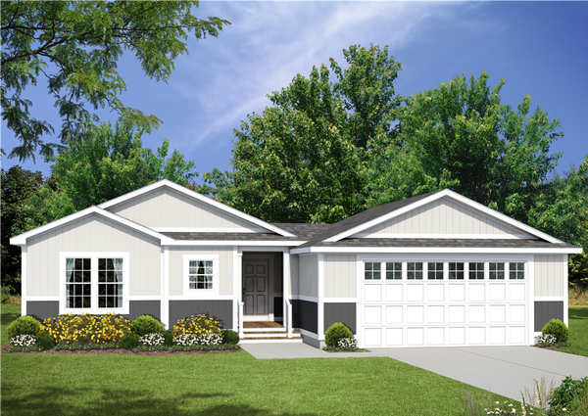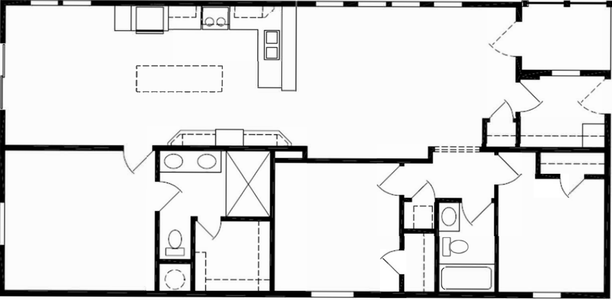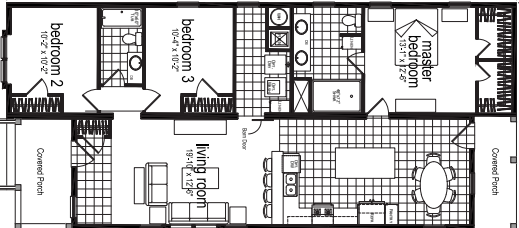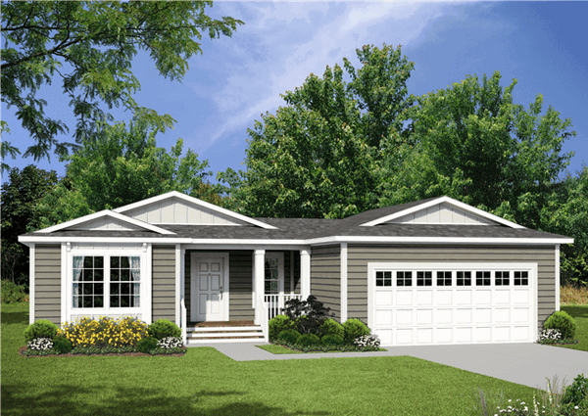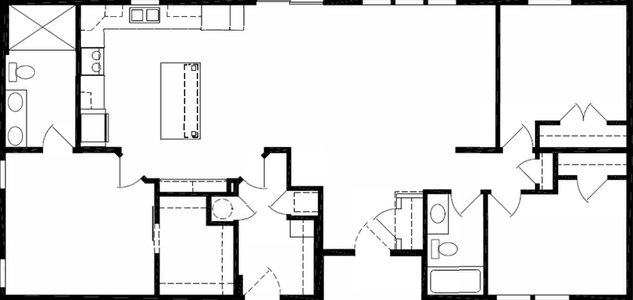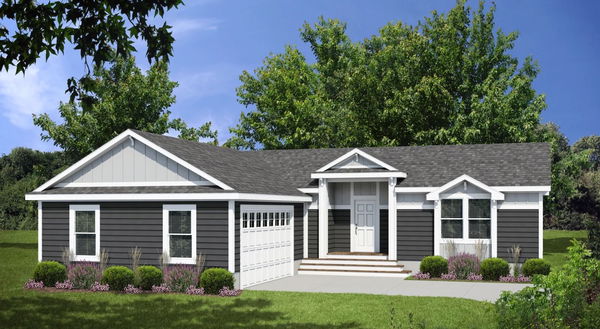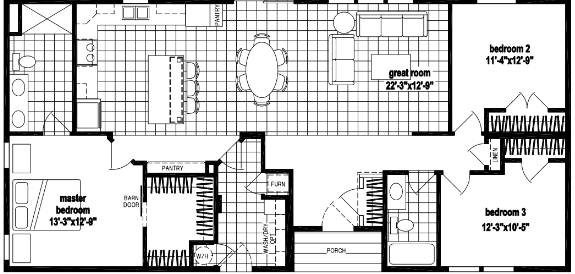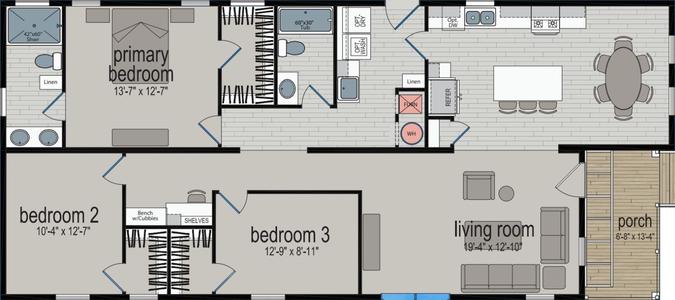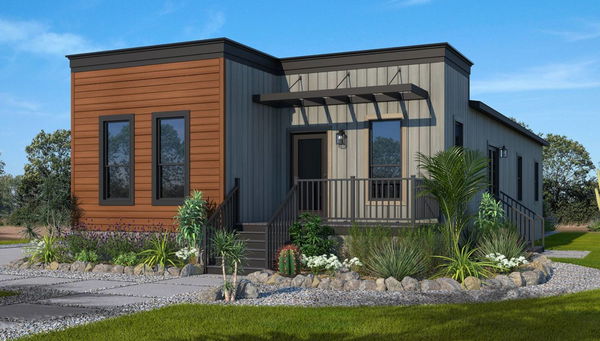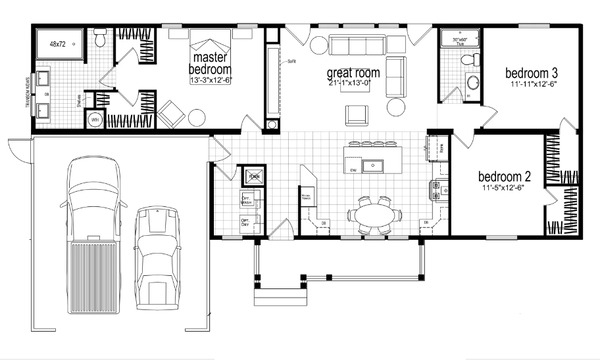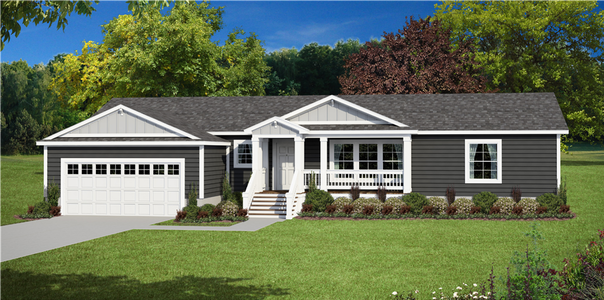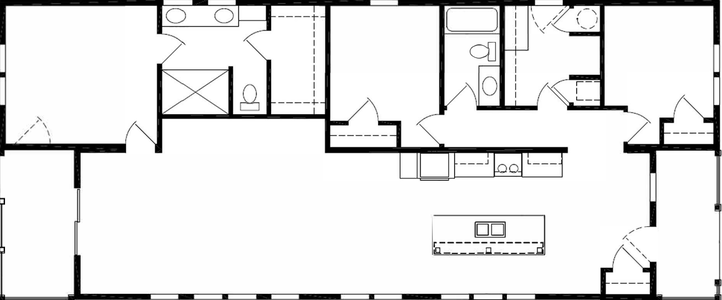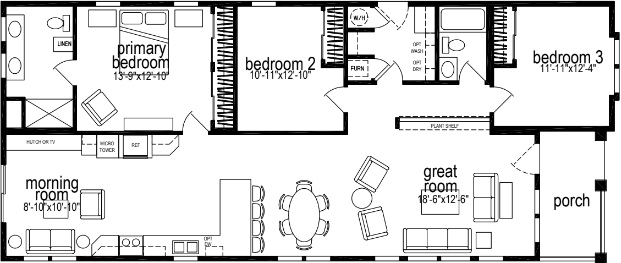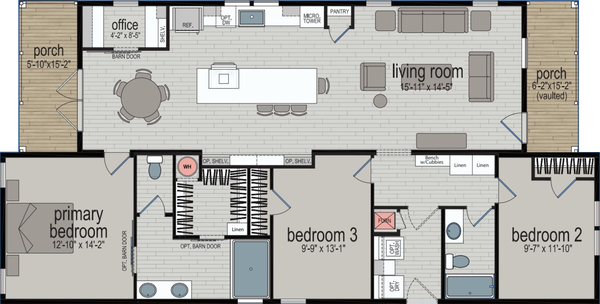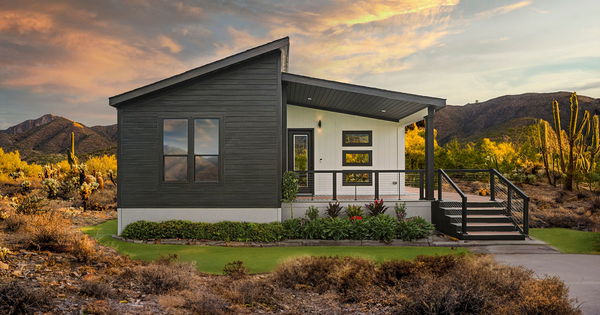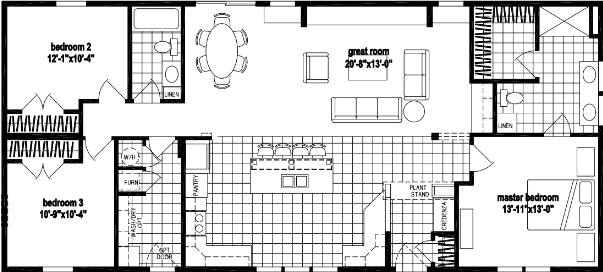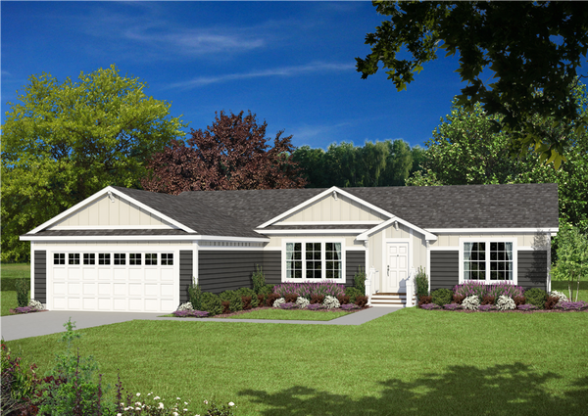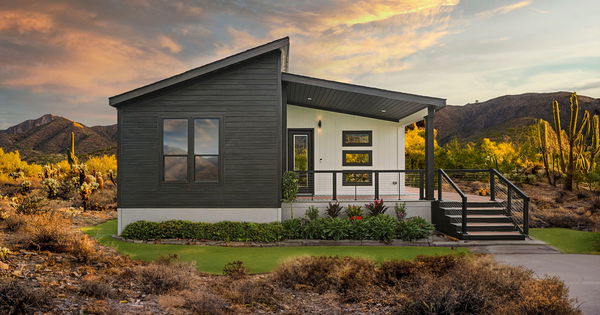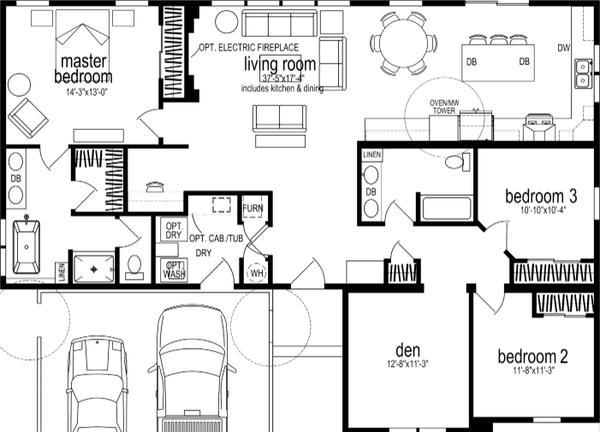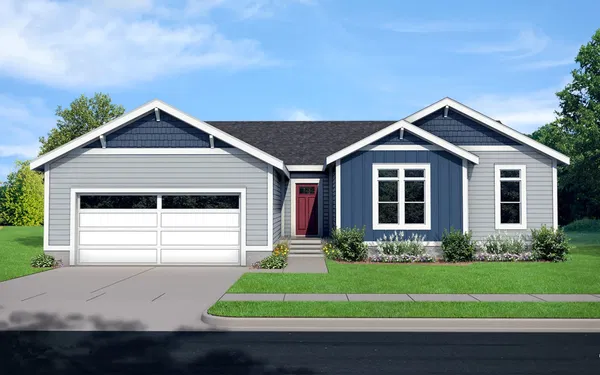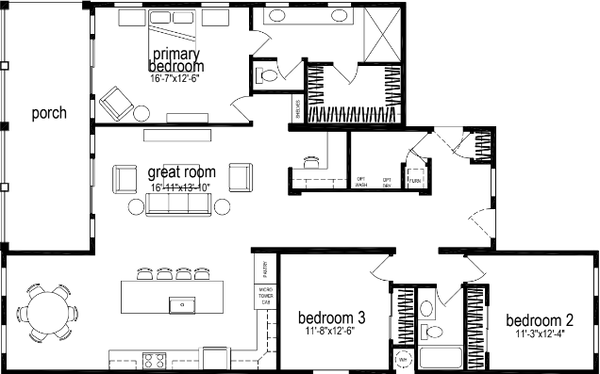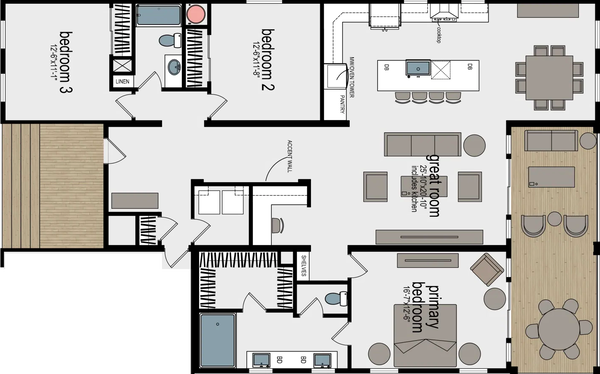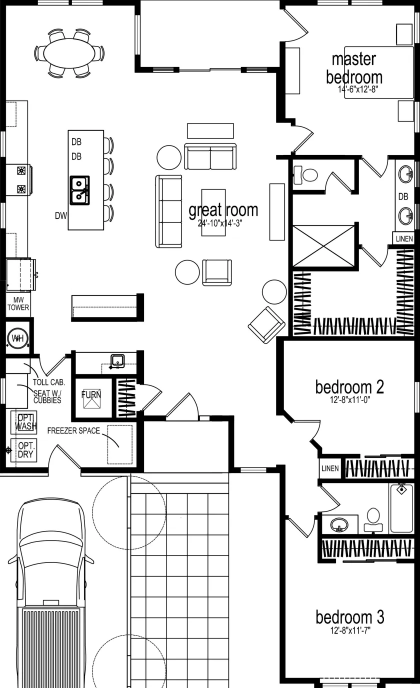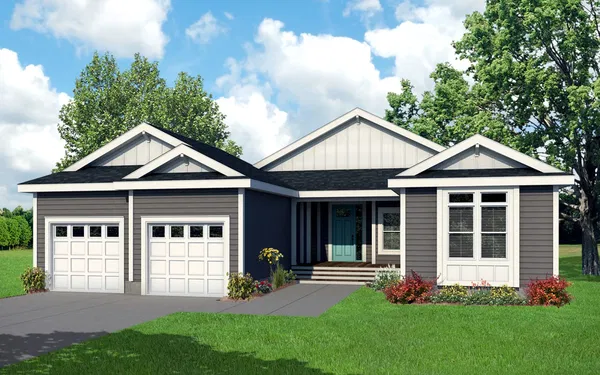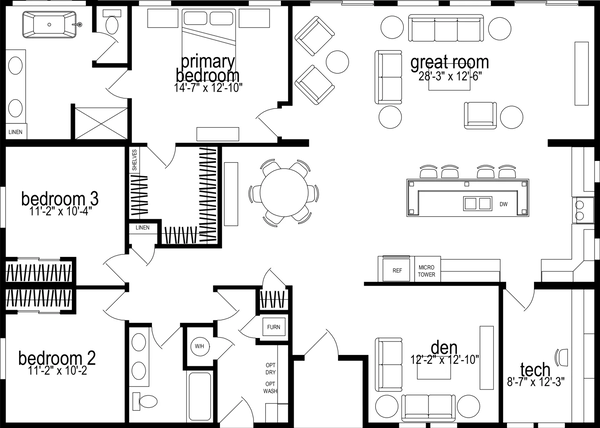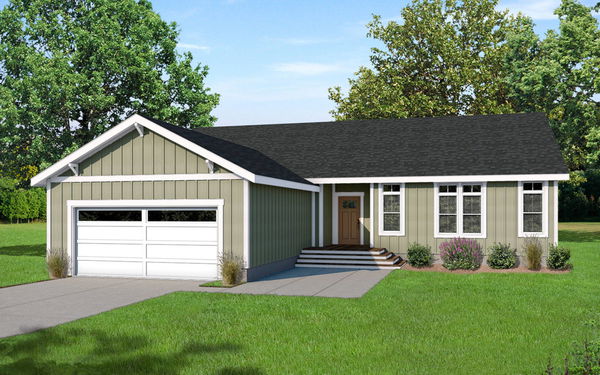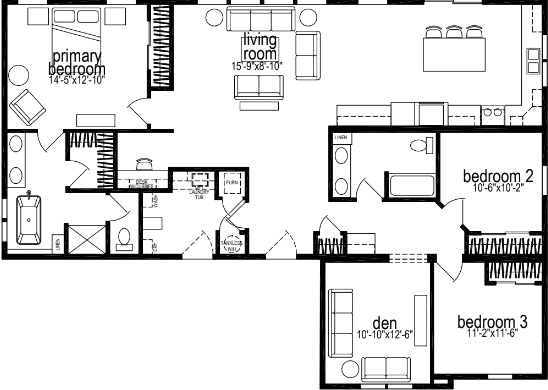Genesis series
Genesis standard features
Design OptionsExterior & Construction
- Vertical Siding Entire Home
- 30-Year Shingles (Fiberglass-Class A Fire Rated) Choice of Colors
- 6/12 Roof Pitch (Hinged Roof) Per Plan
- High Flat Ceilings T/O
- 12” Eave Entire Home
- Residential Finished Dry Wall Throughout
- T-Panel Interior Doors w/Lever Handles
- Linoleum Floor at Entry
- Electric Forced Air Furnace
- Insulated Fiberglass Heat Ducts
- 36” 6 Panel Fiberglass Front Door w/Deadbolts ✓ 9- Light Rear Door (Per plan)
- Energy Star Rated Low “E” Vinyl Windows
- Tongue & Groove OSB Decking ✓ 200 Amp Service Entrance
- 2 x 4 Interior Walls 24” O.C.
- 2 x 6 Sidewalls, 16” O.C.
- 30# Roof Load
- Recessed Frame
- Exterior Receptacle w/GFI Breaker
- Energy Star Insulation (R-33 Floor, R-21 Walls
- & R-40 Ceiling) The Higher the “R-Value” the Greater the Insulating Power
- Wire Shelf Over Washer/Dryer Area
- Ceiling Crown T/O except Shallow Closets
- Vertical Siding Entire Home
- 30-Year Shingles (Fiberglass-Class A Fire Rated) Choice of Colors
- 6/12 Roof Pitch (Hinged Roof) Per Plan
- High Flat Ceilings T/O
- 12” Eave Entire Home
- Residential Finished Dry Wall Throughout
- T-Panel Interior Doors w/Lever Handles
- Linoleum Floor at Entry
- Electric Forced Air Furnace
- Insulated Fiberglass Heat Ducts
- 36” 6 Panel Fiberglass Front Door w/Deadbolts ✓ 9- Light Rear Door (Per plan)
- Energy Star Rated Low “E” Vinyl Windows
- Tongue & Groove OSB Decking ✓ 200 Amp Service Entrance
- 2 x 4 Interior Walls 24” O.C.
- 2 x 6 Sidewalls, 16” O.C.
- 30# Roof Load
- Recessed Frame
- Exterior Receptacle w/GFI Breaker
- Energy Star Insulation (R-33 Floor, R-21 Walls
- & R-40 Ceiling) The Higher the “R-Value” the Greater the Insulating Power
- Wire Shelf Over Washer/Dryer Area
- Ceiling Crown T/O except Shallow Closets
Kitchen
- Your Choice of 2 Natural Hard Wood Cabinets Peachy Keen or Creston Oak
- 4” Ceramic Tile Backsplash w/ Bullnose Edge
- Lined Overhead Cabinets w/Adjustable Shelves
- Fully Extended Drawer System w/Ball Bearing Guides
- Soft Close Cabinet Door Hinges
- 6” Cabinet Door and Drawer Pulls
- Drawer Over Door Cabinet Construction ✓ Stainless Steel Appliances Include:
- 25 CF SXS with Ice & Water Dispenser Refer/
- 30” Self Clean Range w/Glass Door, Clock and Timer
- Wall Mount Chimney Range Hood
- Dishwasher Installed
- Microwave in Pantry with Trim Kit
- Stainless Steel Sink w/Single Lever Faucet & Sprayer
- Plumb for Ice Maker
- Your Choice of 2 Natural Hard Wood Cabinets Peachy Keen or Creston Oak
- 4” Ceramic Tile Backsplash w/ Bullnose Edge
- Lined Overhead Cabinets w/Adjustable Shelves
- Fully Extended Drawer System w/Ball Bearing Guides
- Soft Close Cabinet Door Hinges
- 6” Cabinet Door and Drawer Pulls
- Drawer Over Door Cabinet Construction ✓ Stainless Steel Appliances Include:
- 25 CF SXS with Ice & Water Dispenser Refer/
- 30” Self Clean Range w/Glass Door, Clock and Timer
- Wall Mount Chimney Range Hood
- Dishwasher Installed
- Microwave in Pantry with Trim Kit
- Stainless Steel Sink w/Single Lever Faucet & Sprayer
- Plumb for Ice Maker
Bathroom
- Your Choice of 2 Natural Hard Wood Cabinets Peacy Keen or Creston Oak
- 4” Ceramic Tile Backsplash w/ Bullnose Edge
- Natural Hard Wood Trimmed Mirrors w/Tulip Lights
- 60” Fiberglass Tub/Shower Combo in Hall Bath ✓ Dual Lever Faucet at Lavy’s
- 48x72” Shower Pan w/Fiberglass Surround Primary Bath
- Rainfall Shower Head in Primary Bath
- Residential Hidden Cabinet Door Hinges
- Power Vent Fan w/Light
- Elongated China Commodes
- Residential Height Bathroom Counter Tops
- Your Choice of 2 Natural Hard Wood Cabinets Peacy Keen or Creston Oak
- 4” Ceramic Tile Backsplash w/ Bullnose Edge
- Natural Hard Wood Trimmed Mirrors w/Tulip Lights
- 60” Fiberglass Tub/Shower Combo in Hall Bath ✓ Dual Lever Faucet at Lavy’s
- 48x72” Shower Pan w/Fiberglass Surround Primary Bath
- Rainfall Shower Head in Primary Bath
- Residential Hidden Cabinet Door Hinges
- Power Vent Fan w/Light
- Elongated China Commodes
- Residential Height Bathroom Counter Tops
Interior
- 52” Ceiling Fan with Light in Living Room & Master Bedroom
- Craftsman Window Trim
- Craftsman Interior Door Trim
- Metal Mini-Blinds
- Shaw Carpet with 5/8 Rebond Pad ✓ 4” LED Can Lights T/O
- Rocker Switch’s w/Deco Recepts
- 4” Base Molding
- Shaw Carpet with 5/8 Rebond Pad
- 4” Recessed Can Lights
- “Double/Single” Ventilated Wire Shelving in Closets
- 36” Interior Doors w/Lever Handles
- Metal Mini-Blinds
- 52” Ceiling Fan with Light in Living Room & Master Bedroom
- Craftsman Window Trim
- Craftsman Interior Door Trim
- Metal Mini-Blinds
- Shaw Carpet with 5/8 Rebond Pad ✓ 4” LED Can Lights T/O
- Rocker Switch’s w/Deco Recepts
- 4” Base Molding
- Shaw Carpet with 5/8 Rebond Pad
- 4” Recessed Can Lights
- “Double/Single” Ventilated Wire Shelving in Closets
- 36” Interior Doors w/Lever Handles
- Metal Mini-Blinds
Images of homes are solely for illustrative purposes and should not be relied upon. Images may not accurately represent the actual condition of a home as constructed, and may contain options which are not standard on all homes.
Genesis standard features
Construction
- Vertical Siding Entire Home
- 30-Year Shingles (Fiberglass-Class A Fire Rated) Choice of Colors
- 6/12 Roof Pitch (Hinged Roof) Per Plan
- High Flat Ceilings T/O
- 12” Eave Entire Home
- Residential Finished Dry Wall Throughout
- T-Panel Interior Doors w/Lever Handles
- Linoleum Floor at Entry
- Electric Forced Air Furnace
- Insulated Fiberglass Heat Ducts
- 36” 6 Panel Fiberglass Front Door w/Deadbolts ✓ 9- Light Rear Door (Per plan)
- Energy Star Rated Low “E” Vinyl Windows
- Tongue & Groove OSB Decking ✓ 200 Amp Service Entrance
- 2 x 4 Interior Walls 24” O.C.
- 2 x 6 Sidewalls, 16” O.C.
- 30# Roof Load
- Recessed Frame
- Exterior Receptacle w/GFI Breaker
- Energy Star Insulation (R-33 Floor, R-21 Walls
- & R-40 Ceiling) The Higher the “R-Value” the Greater the Insulating Power
- Wire Shelf Over Washer/Dryer Area
- Ceiling Crown T/O except Shallow Closets
- Vertical Siding Entire Home
- 30-Year Shingles (Fiberglass-Class A Fire Rated) Choice of Colors
- 6/12 Roof Pitch (Hinged Roof) Per Plan
- High Flat Ceilings T/O
- 12” Eave Entire Home
- Residential Finished Dry Wall Throughout
- T-Panel Interior Doors w/Lever Handles
- Linoleum Floor at Entry
- Electric Forced Air Furnace
- Insulated Fiberglass Heat Ducts
- 36” 6 Panel Fiberglass Front Door w/Deadbolts ✓ 9- Light Rear Door (Per plan)
- Energy Star Rated Low “E” Vinyl Windows
- Tongue & Groove OSB Decking ✓ 200 Amp Service Entrance
- 2 x 4 Interior Walls 24” O.C.
- 2 x 6 Sidewalls, 16” O.C.
- 30# Roof Load
- Recessed Frame
- Exterior Receptacle w/GFI Breaker
- Energy Star Insulation (R-33 Floor, R-21 Walls
- & R-40 Ceiling) The Higher the “R-Value” the Greater the Insulating Power
- Wire Shelf Over Washer/Dryer Area
- Ceiling Crown T/O except Shallow Closets
Mechanical
- Perimeter Heating System Throughout w/Toe Kick Registers in Kitchen & Bathrooms
- 50 Gal. Electric Water Heater (Duel Element)
- Wi-Fi Thermostat
- Whole House Water Shut-off Valve
- Residential Pex Waterlines
- Plumb for Washer Wire for Dryer
- Wire for Freezer per Floor Plan
- CO2 / Smoke Alarm
- Perimeter Heating System Throughout w/Toe Kick Registers in Kitchen & Bathrooms
- 50 Gal. Electric Water Heater (Duel Element)
- Wi-Fi Thermostat
- Whole House Water Shut-off Valve
- Residential Pex Waterlines
- Plumb for Washer Wire for Dryer
- Wire for Freezer per Floor Plan
- CO2 / Smoke Alarm
Interior
- 52” Ceiling Fan with Light in Living Room & Master Bedroom
- Craftsman Window Trim
- Craftsman Interior Door Trim
- Metal Mini-Blinds
- Shaw Carpet with 5/8 Rebond Pad ✓ 4” LED Can Lights T/O
- Rocker Switch’s w/Deco Recepts
- 4” Base Molding
- 52” Ceiling Fan with Light in Living Room & Master Bedroom
- Craftsman Window Trim
- Craftsman Interior Door Trim
- Metal Mini-Blinds
- Shaw Carpet with 5/8 Rebond Pad ✓ 4” LED Can Lights T/O
- Rocker Switch’s w/Deco Recepts
- 4” Base Molding
Kitchen
- Your Choice of 2 Natural Hard Wood Cabinets Peachy Keen or Creston Oak
- 4” Ceramic Tile Backsplash w/ Bullnose Edge
- Lined Overhead Cabinets w/Adjustable Shelves
- Fully Extended Drawer System w/Ball Bearing Guides
- Soft Close Cabinet Door Hinges
- 6” Cabinet Door and Drawer Pulls
- Drawer Over Door Cabinet Construction ✓ Stainless Steel Appliances Include:
- 25 CF SXS with Ice & Water Dispenser Refer/
- 30” Self Clean Range w/Glass Door, Clock and Timer
- Wall Mount Chimney Range Hood
- Dishwasher Installed
- Microwave in Pantry with Trim Kit
- Stainless Steel Sink w/Single Lever Faucet & Sprayer
- Plumb for Ice Maker
- Your Choice of 2 Natural Hard Wood Cabinets Peachy Keen or Creston Oak
- 4” Ceramic Tile Backsplash w/ Bullnose Edge
- Lined Overhead Cabinets w/Adjustable Shelves
- Fully Extended Drawer System w/Ball Bearing Guides
- Soft Close Cabinet Door Hinges
- 6” Cabinet Door and Drawer Pulls
- Drawer Over Door Cabinet Construction ✓ Stainless Steel Appliances Include:
- 25 CF SXS with Ice & Water Dispenser Refer/
- 30” Self Clean Range w/Glass Door, Clock and Timer
- Wall Mount Chimney Range Hood
- Dishwasher Installed
- Microwave in Pantry with Trim Kit
- Stainless Steel Sink w/Single Lever Faucet & Sprayer
- Plumb for Ice Maker
Bathroom
- Your Choice of 2 Natural Hard Wood Cabinets Peacy Keen or Creston Oak
- 4” Ceramic Tile Backsplash w/ Bullnose Edge
- Natural Hard Wood Trimmed Mirrors w/Tulip Lights
- 60” Fiberglass Tub/Shower Combo in Hall Bath ✓ Dual Lever Faucet at Lavy’s
- 48x72” Shower Pan w/Fiberglass Surround Primary Bath
- Rainfall Shower Head in Primary Bath
- Residential Hidden Cabinet Door Hinges
- Power Vent Fan w/Light
- Elongated China Commodes
- Residential Height Bathroom Counter Tops
- Your Choice of 2 Natural Hard Wood Cabinets Peacy Keen or Creston Oak
- 4” Ceramic Tile Backsplash w/ Bullnose Edge
- Natural Hard Wood Trimmed Mirrors w/Tulip Lights
- 60” Fiberglass Tub/Shower Combo in Hall Bath ✓ Dual Lever Faucet at Lavy’s
- 48x72” Shower Pan w/Fiberglass Surround Primary Bath
- Rainfall Shower Head in Primary Bath
- Residential Hidden Cabinet Door Hinges
- Power Vent Fan w/Light
- Elongated China Commodes
- Residential Height Bathroom Counter Tops
Bedroom
- Shaw Carpet with 5/8 Rebond Pad
- 4” Recessed Can Lights
- “Double/Single” Ventilated Wire Shelving in Closets
- 36” Interior Doors w/Lever Handles
- Metal Mini-Blinds
- Shaw Carpet with 5/8 Rebond Pad
- 4” Recessed Can Lights
- “Double/Single” Ventilated Wire Shelving in Closets
- 36” Interior Doors w/Lever Handles
- Metal Mini-Blinds
About Skyline Woodland
Skyline Homes of Woodland is a quality supplier from Northern California. Skyline Homes is committed to building quality manufactured and modular homes at the very best prices and continues to provide home buyers the ability to live out the American dream of homeownership. Skyline Homes proudly serves California, currently offering 31 floor plans for order. Skyline Homes is a prominent name in the realm of manufactured and modular housing, renowned for its commitment to crafting comfortable and customizable homes that cater to diverse lifestyles. As a key division of the Skyline Champion Corporation, one of North America's leading manufacturers of manufactured homes, Skyline Homes brings decades of expertise to the forefront of housing solutions. With a comprehensive range of housing options, Skyline Homes offers a diverse selection of single-section and multi-section homes, each designed to provide an optimal blend of aesthetics, functionality, and practicality. Whether you're seeking a cozy dwelling or a spacious family home, their extensive portfolio boasts various floor plans that cater to individual preferences. One of the defining features of Skyline Homes is their dedication to customization. Recognizing that every homeowner has unique needs and aspirations, Skyline Homes allows buyers to tailor certain aspects of their homes, from interior layouts to finishes and fixtures. This commitment to personalization ensures that each home reflects the distinctive style and requirements of its occupants. Quality craftsmanship is at the heart of every Skyline Home. Melding modern innovation with traditional building techniques, their homes are constructed to the highest standards, ensuring durability and longevity. This commitment to quality extends to every detail, from energy-efficient features to well-designed living spaces that seamlessly blend comfort and functionality. Skyline Homes' reputation goes beyond bricks and mortar; it's a testament to their unwavering commitment to enhancing lives through housing solutions. As a trusted name in the industry, Skyline Homes continues to provide individuals and families with the opportunity to enjoy the comfort and convenience of homeownership, all while embracing the joys of customization and modern design. In the world of housing, Skyline Homes stands as a beacon of innovation, quality, and the pursuit of personalized living spaces. With a legacy that speaks of excellence, they invite you to explore their range of homes that redefine what it means to find your place in the world.

HOMESTEAD DWELLINGS
Homes for everyone
Dealer License #:






























