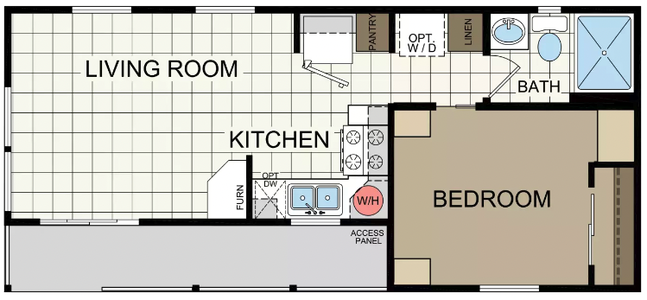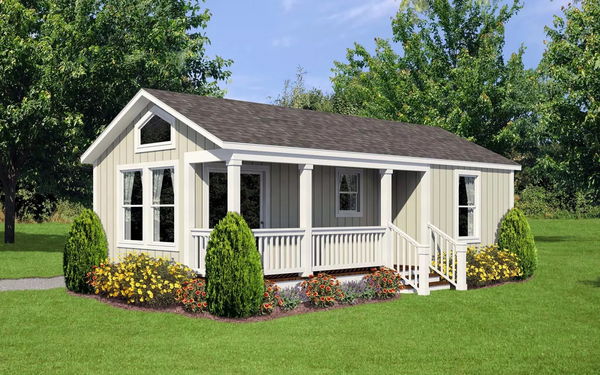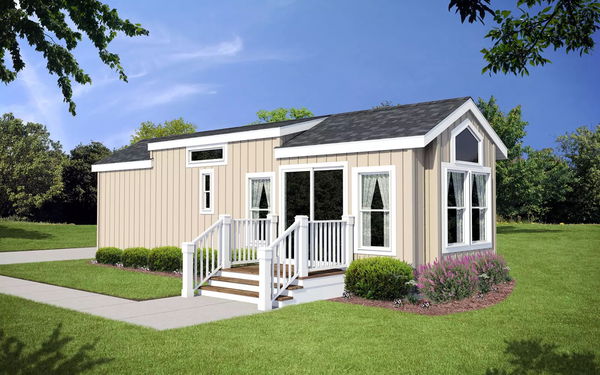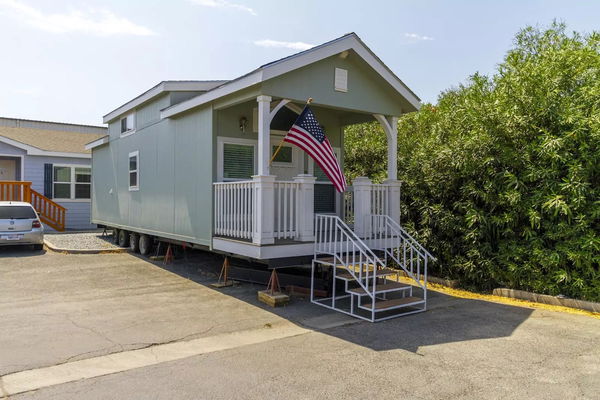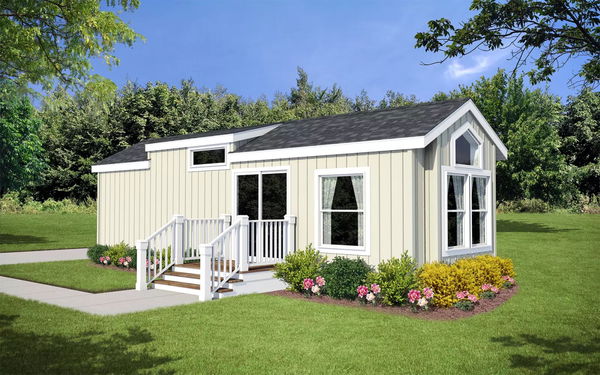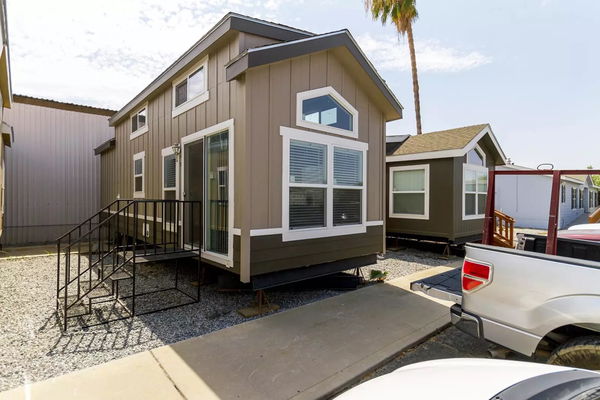Athens Park series
Athens Park standard features
Design OptionsExterior & Construction
- Vaulted Ceiling Throughout
- 12" Eaves Front & Rear
- Nominal Eaves Both Sides
- 30# Roof Load
- 2x4 Exterior walls
- 2x6 Floor Joists 16" On Center
- 6/12 Roof Pitch on 11'2" and 4/12 on 13'4"
- 5/8" Tongue & Groove Floor Decking
- R-22 Ceiling Insulation
- R-13 Wall Insulation
- R-11 Floor Insulation
- Sliding Glass Entry Door
- Deluxe Porch Light
- Class A Shingles
- Cemplank Vertical Siding
- Cemplank Fascia
- Cemplank Perforated Soffit
- Low "E" Dual Glaze Windows Throughout
- 4" Cemplank Window Trim Throughout
- Vaulted Ceiling Throughout
- 12" Eaves Front & Rear
- Nominal Eaves Both Sides
- 30# Roof Load
- 2x4 Exterior walls
- 2x6 Floor Joists 16" On Center
- 6/12 Roof Pitch on 11'2" and 4/12 on 13'4"
- 5/8" Tongue & Groove Floor Decking
- R-22 Ceiling Insulation
- R-13 Wall Insulation
- R-11 Floor Insulation
- Sliding Glass Entry Door
- Deluxe Porch Light
- Class A Shingles
- Cemplank Vertical Siding
- Cemplank Fascia
- Cemplank Perforated Soffit
- Low "E" Dual Glaze Windows Throughout
- 4" Cemplank Window Trim Throughout
Images of homes are solely for illustrative purposes and should not be relied upon. Images may not accurately represent the actual condition of a home as constructed, and may contain options which are not standard on all homes.
Athens Park standard features
Construction
- Vaulted Ceiling Throughout
- 12" Eaves Front & Rear
- Nominal Eaves Both Sides
- 30# Roof Load
- 2x4 Exterior walls
- 2x6 Floor Joists 16" On Center
- 6/12 Roof Pitch on 11'2" and 4/12 on 13'4"
- 5/8" Tongue & Groove Floor Decking
- R-22 Ceiling Insulation
- R-13 Wall Insulation
- R-11 Floor Insulation
- Vaulted Ceiling Throughout
- 12" Eaves Front & Rear
- Nominal Eaves Both Sides
- 30# Roof Load
- 2x4 Exterior walls
- 2x6 Floor Joists 16" On Center
- 6/12 Roof Pitch on 11'2" and 4/12 on 13'4"
- 5/8" Tongue & Groove Floor Decking
- R-22 Ceiling Insulation
- R-13 Wall Insulation
- R-11 Floor Insulation
Interior
- T&T Throughout With Rounded Corners
- White 2-1/4" Door Case Molding
- Rocker Light Switches Throughout
- 3" Baseboard Molding Throughout
- Wood Rod & Shelf Throughout
- 16 oz Shaw Carpet
- #6 Rebond Carpet Pad
- Finish Off Under Base Cabinets T/O
- Mirrored Closet Doors in Bedroom
- Night Stand & Dresser - 1 Bedroom Units Only
- T&T Throughout With Rounded Corners
- White 2-1/4" Door Case Molding
- Rocker Light Switches Throughout
- 3" Baseboard Molding Throughout
- Wood Rod & Shelf Throughout
- 16 oz Shaw Carpet
- #6 Rebond Carpet Pad
- Finish Off Under Base Cabinets T/O
- Mirrored Closet Doors in Bedroom
- Night Stand & Dresser - 1 Bedroom Units Only
Kitchen
- Bank of Drawers
- Granite Counters With Single Eased Edge
- 4" Granite Backsplash
- Lined Overhead Kitchen Cabs
- Brushed Nickel Single Lever Kitchen Faucet
- Cabinet Over Refrigerator
- Stainless Steel Sink
- MTN Delight MDF Cab Doors
- Deluxe Gas Range
- 18 CF Frost Free Refrigerator
- 30" Vented Range Hood With Light
- Bank of Drawers
- Granite Counters With Single Eased Edge
- 4" Granite Backsplash
- Lined Overhead Kitchen Cabs
- Brushed Nickel Single Lever Kitchen Faucet
- Cabinet Over Refrigerator
- Stainless Steel Sink
- MTN Delight MDF Cab Doors
- Deluxe Gas Range
- 18 CF Frost Free Refrigerator
- 30" Vented Range Hood With Light
Exterior
- Sliding Glass Entry Door
- Deluxe Porch Light
- Class A Shingles
- Cemplank Vertical Siding
- Cemplank Fascia
- Cemplank Perforated Soffit
- Low "E" Dual Glaze Windows Throughout
- 4" Cemplank Window Trim Throughout
- Sliding Glass Entry Door
- Deluxe Porch Light
- Class A Shingles
- Cemplank Vertical Siding
- Cemplank Fascia
- Cemplank Perforated Soffit
- Low "E" Dual Glaze Windows Throughout
- 4" Cemplank Window Trim Throughout
Bathroom
- Brushed Nickel Faucets & Hardware
- Granite Counters With Single Eased Edge
- 36" or 48" Shower With Glass Enclosure
- 4" Granite Backsplash
- Brushed Nickel Faucets & Hardware
- Granite Counters With Single Eased Edge
- 36" or 48" Shower With Glass Enclosure
- 4" Granite Backsplash
Other
- Gas Forced Air Furnace
- Toe Kick Heat Registers Throughout
- Shutoff Valves Throughout
- 50 AMP Service With 25' Power Cord
- 20 Gal Electric Water Heater
- Exterior GFI Receptacle
- Carbon Monoxide & Smoke Detectors
- Fire Extinguisher
- Gas Forced Air Furnace
- Toe Kick Heat Registers Throughout
- Shutoff Valves Throughout
- 50 AMP Service With 25' Power Cord
- 20 Gal Electric Water Heater
- Exterior GFI Receptacle
- Carbon Monoxide & Smoke Detectors
- Fire Extinguisher
About Champion Redman
Redman Homes is one of the oldest and most respected homebuilders in America. Founded in 1937, Redman pioneered factory home construction and continues to lead advances in quality control, design and home value today. Through experience and innovation we’ve harnessed production line efficiency and, paired with our high-quality craftsmanship, created a process that delivers homes that meet our superior standards.

HOMESTEAD DWELLINGS
Homes for everyone
Dealer License #:


















