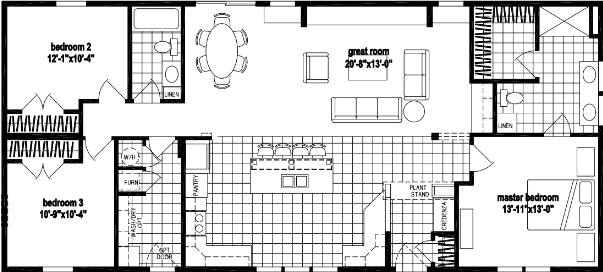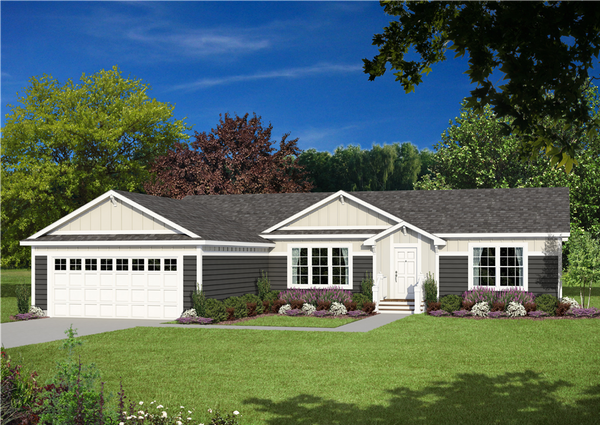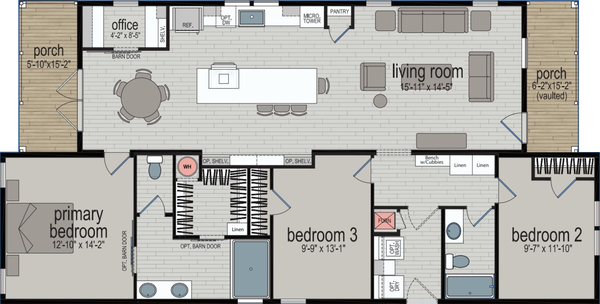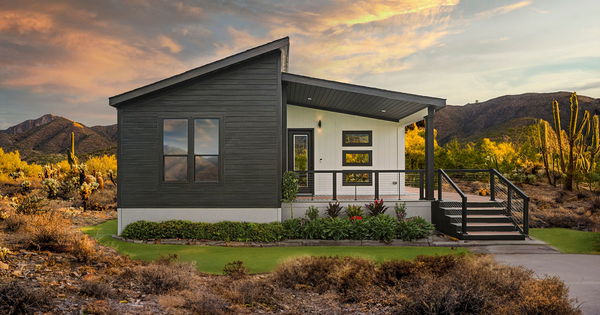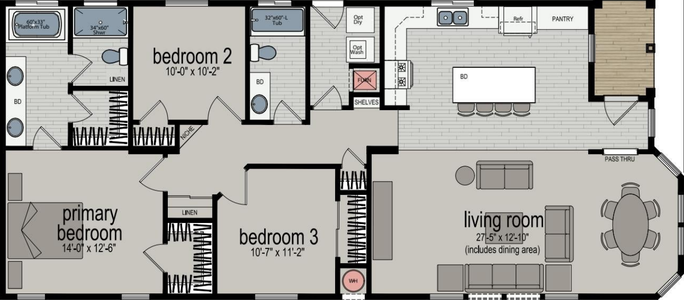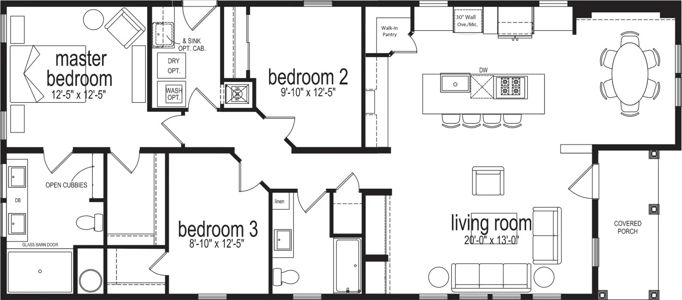Orchid 60 (A)
3 Bed
2 Bath
1,580 Sq. Ft.
26' 4" x 60'
Floor Plan
Property map
Enter your address or APN to check if this home fits on your property
Enter your property street address or APN
Virtual Tour
Exterior & Construction
- James Hardie Cempanel® Vertical Siding
- Side by Side Dormers (Elevation A)
- House Vapor Wrap Barrier
- 4” TruWood® Door & Window Trim
- 10" Truwood Fascia
- 3/12 Roof Pitch
- 20lb Roof Load
- 8’ Flat Ceiling
- 30-Year Shingles
- 12” Eave on Sidewalls
- 12” Front and Rear Overhang
- 36” Raised-Panel Entry Door
- 32” Rear Door with 1/2 lite w/int blind
- 2x6 Exterior Walls
- GFI Patio Plug at Rear Door
- Low-E Vinyl Clad, Dual-Pane Windows
- Formaldehyde-Free Insulation
- R-19 Ceiling, R-19 Wall, R-22 Floor Insulation
- James Hardie Cempanel® Vertical Siding
- Side by Side Dormers (Elevation A)
- House Vapor Wrap Barrier
- 4” TruWood® Door & Window Trim
- 10" Truwood Fascia
- 3/12 Roof Pitch
- 20lb Roof Load
- 8’ Flat Ceiling
- 30-Year Shingles
- 12” Eave on Sidewalls
- 12” Front and Rear Overhang
- 36” Raised-Panel Entry Door
- 32” Rear Door with 1/2 lite w/int blind
- 2x6 Exterior Walls
- GFI Patio Plug at Rear Door
- Low-E Vinyl Clad, Dual-Pane Windows
- Formaldehyde-Free Insulation
- R-19 Ceiling, R-19 Wall, R-22 Floor Insulation
Kitchen
- Stainless Steel Appliances
- 25 Cu. Ft. Refrigerator with Dispenser
- Built-In Electric Cooktop
- Built-In Oven/Microwave
- Dishwasher
- Bala® Drop-In Farmhouse Stainless Steel Sink
- Ceiling Mount Canopy Hood
- Painted Cabinets
- Drawer over Door Modular Construction
- Hidden Soft-Close Hinges
- (2) Floating Shelves - Metal
- Brushed Nickel with Black Commercial Faucet
- Monroe (Matte Black) Cabinet Handles
- Wilsonart® THINSCAPE® with 6” Backsplash
- Stainless Steel Appliances
- 25 Cu. Ft. Refrigerator with Dispenser
- Built-In Electric Cooktop
- Built-In Oven/Microwave
- Dishwasher
- Bala® Drop-In Farmhouse Stainless Steel Sink
- Ceiling Mount Canopy Hood
- Painted Cabinets
- Drawer over Door Modular Construction
- Hidden Soft-Close Hinges
- (2) Floating Shelves - Metal
- Brushed Nickel with Black Commercial Faucet
- Monroe (Matte Black) Cabinet Handles
- Wilsonart® THINSCAPE® with 6” Backsplash
Bathroom
- Wilsonart® THINSCAPE® with 6” Backsplash
- Rectangle Undermount China Sink
- Chrome Euro Vanity Faucets
- LED Mirrors at Primary Bath Only
- Beveled Mirror at Hall Bath
- Bank of Drawers in Primary Bath
- 48x72 Shower Pan at Primary Bath with Vinyl Tile Surround
- Glass Barn (Shower) Door at Primary
- One-Piece Fiberglass Tub/Shower at Hall Bath
- Elongated Toilets
- Towel Bar and Paper Holder
- Bank of Drawers with Linen on some plans
- Wilsonart® THINSCAPE® with 6” Backsplash
- Rectangle Undermount China Sink
- Chrome Euro Vanity Faucets
- LED Mirrors at Primary Bath Only
- Beveled Mirror at Hall Bath
- Bank of Drawers in Primary Bath
- 48x72 Shower Pan at Primary Bath with Vinyl Tile Surround
- Glass Barn (Shower) Door at Primary
- One-Piece Fiberglass Tub/Shower at Hall Bath
- Elongated Toilets
- Towel Bar and Paper Holder
- Bank of Drawers with Linen on some plans
Interior
- 5/8” Tongue & Groove OSB Floor Decking
- 1⁄2” Drywall with Knock Down Texture
- Square Corners
- 5-1/4” Baseboards
- 3-1/2” Ceiling Molding Throughout Except Closets
- Designer Door Trim
- 18oz Carpet
- 1⁄2” FHA 6lb Carpet Pad
- Rolled Vinyl Floors in Wet Areas (Including dining room)
- Rocker Style Electrical Switches
- 4” Flush Lights in Kitchen, Dining Room, Entertainment Center, Baths, Hall and Utility Room
- Cambridge Doors with Knobs
- Wood Cased Windows
- Fauxwood Blinds
- Electric Fireplace with Shiplap Accent
- Entertainment Center with Shiplap Accent
- 5/8” Tongue & Groove OSB Floor Decking
- 1⁄2” Drywall with Knock Down Texture
- Square Corners
- 5-1/4” Baseboards
- 3-1/2” Ceiling Molding Throughout Except Closets
- Designer Door Trim
- 18oz Carpet
- 1⁄2” FHA 6lb Carpet Pad
- Rolled Vinyl Floors in Wet Areas (Including dining room)
- Rocker Style Electrical Switches
- 4” Flush Lights in Kitchen, Dining Room, Entertainment Center, Baths, Hall and Utility Room
- Cambridge Doors with Knobs
- Wood Cased Windows
- Fauxwood Blinds
- Electric Fireplace with Shiplap Accent
- Entertainment Center with Shiplap Accent
View similar homes
Images of homes are solely for illustrative purposes and should not be relied upon. Images may not accurately represent the actual condition of a home as constructed, and may contain options which are not standard on all homes.
Orchid 60 (A)
$175K - $214K
3 bedrooms (sleeps 3-6)
2 full bathrooms
1,580 sq. ft.
26' 4" x 60'
Orchid 60 (A)
$175K - $214K
3 bedrooms (sleeps 3-6)
2 full bathrooms
1,580 sq. ft.
26' 4" x 60'
Orchid standard features
Exterior
- James Hardie Cempanel® Vertical Siding
- Side by Side Dormers (Elevation A)
- House Vapor Wrap Barrier
- 4” TruWood® Door & Window Trim
- 10" Truwood Fascia
- 3/12 Roof Pitch
- 20lb Roof Load
- 8’ Flat Ceiling
- 30-Year Shingles
- 12” Eave on Sidewalls
- 12” Front and Rear Overhang
- 36” Raised-Panel Entry Door
- 32” Rear Door with 1/2 lite w/int blind
- 2x6 Exterior Walls
- GFI Patio Plug at Rear Door
- Low-E Vinyl Clad, Dual-Pane Windows
- Formaldehyde-Free Insulation
- R-19 Ceiling, R-19 Wall, R-22 Floor Insulation
- James Hardie Cempanel® Vertical Siding
- Side by Side Dormers (Elevation A)
- House Vapor Wrap Barrier
- 4” TruWood® Door & Window Trim
- 10" Truwood Fascia
- 3/12 Roof Pitch
- 20lb Roof Load
- 8’ Flat Ceiling
- 30-Year Shingles
- 12” Eave on Sidewalls
- 12” Front and Rear Overhang
- 36” Raised-Panel Entry Door
- 32” Rear Door with 1/2 lite w/int blind
- 2x6 Exterior Walls
- GFI Patio Plug at Rear Door
- Low-E Vinyl Clad, Dual-Pane Windows
- Formaldehyde-Free Insulation
- R-19 Ceiling, R-19 Wall, R-22 Floor Insulation
Interior
- 5/8” Tongue & Groove OSB Floor Decking
- 1⁄2” Drywall with Knock Down Texture
- Square Corners
- 5-1/4” Baseboards
- 3-1/2” Ceiling Molding Throughout Except Closets
- Designer Door Trim
- 18oz Carpet
- 1⁄2” FHA 6lb Carpet Pad
- Rolled Vinyl Floors in Wet Areas (Including dining room)
- Rocker Style Electrical Switches
- 4” Flush Lights in Kitchen, Dining Room, Entertainment Center, Baths, Hall and Utility Room
- Cambridge Doors with Knobs
- Wood Cased Windows
- Fauxwood Blinds
- Electric Fireplace with Shiplap Accent
- Entertainment Center with Shiplap Accent
- 5/8” Tongue & Groove OSB Floor Decking
- 1⁄2” Drywall with Knock Down Texture
- Square Corners
- 5-1/4” Baseboards
- 3-1/2” Ceiling Molding Throughout Except Closets
- Designer Door Trim
- 18oz Carpet
- 1⁄2” FHA 6lb Carpet Pad
- Rolled Vinyl Floors in Wet Areas (Including dining room)
- Rocker Style Electrical Switches
- 4” Flush Lights in Kitchen, Dining Room, Entertainment Center, Baths, Hall and Utility Room
- Cambridge Doors with Knobs
- Wood Cased Windows
- Fauxwood Blinds
- Electric Fireplace with Shiplap Accent
- Entertainment Center with Shiplap Accent
Mechanical
- Plumb for Washer
- Prep for Dryer – Electric
- Shelf over Washer/Dryer Area
- Folding space/Cabs for some plans
- 40-Gallon Gas Water Heater (Direct Vent) with Door
- PEX Fresh Water Plumbing
- Shut-Off Valves Throughout
- Nordyne Gas Furnace (80% Efficient)
- Graduated Insulated and Sealed Ducting System
- Toe-Kick Heat Registers in Wet Areas
- 200 Amp Service
- Plumbed for Ice-Maker
- Plumb for Washer
- Prep for Dryer – Electric
- Shelf over Washer/Dryer Area
- Folding space/Cabs for some plans
- 40-Gallon Gas Water Heater (Direct Vent) with Door
- PEX Fresh Water Plumbing
- Shut-Off Valves Throughout
- Nordyne Gas Furnace (80% Efficient)
- Graduated Insulated and Sealed Ducting System
- Toe-Kick Heat Registers in Wet Areas
- 200 Amp Service
- Plumbed for Ice-Maker
Kitchen
- Stainless Steel Appliances
- 25 Cu. Ft. Refrigerator with Dispenser
- Built-In Electric Cooktop
- Built-In Oven/Microwave
- Dishwasher
- Bala® Drop-In Farmhouse Stainless Steel Sink
- Ceiling Mount Canopy Hood
- Painted Cabinets
- Drawer over Door Modular Construction
- Hidden Soft-Close Hinges
- (2) Floating Shelves - Metal
- Brushed Nickel with Black Commercial Faucet
- Monroe (Matte Black) Cabinet Handles
- Wilsonart® THINSCAPE® with 6” Backsplash
- Stainless Steel Appliances
- 25 Cu. Ft. Refrigerator with Dispenser
- Built-In Electric Cooktop
- Built-In Oven/Microwave
- Dishwasher
- Bala® Drop-In Farmhouse Stainless Steel Sink
- Ceiling Mount Canopy Hood
- Painted Cabinets
- Drawer over Door Modular Construction
- Hidden Soft-Close Hinges
- (2) Floating Shelves - Metal
- Brushed Nickel with Black Commercial Faucet
- Monroe (Matte Black) Cabinet Handles
- Wilsonart® THINSCAPE® with 6” Backsplash
Bathroom
- Wilsonart® THINSCAPE® with 6” Backsplash
- Rectangle Undermount China Sink
- Chrome Euro Vanity Faucets
- LED Mirrors at Primary Bath Only
- Beveled Mirror at Hall Bath
- Bank of Drawers in Primary Bath
- 48x72 Shower Pan at Primary Bath with Vinyl Tile Surround
- Glass Barn (Shower) Door at Primary
- One-Piece Fiberglass Tub/Shower at Hall Bath
- Elongated Toilets
- Towel Bar and Paper Holder
- Bank of Drawers with Linen on some plans
- Wilsonart® THINSCAPE® with 6” Backsplash
- Rectangle Undermount China Sink
- Chrome Euro Vanity Faucets
- LED Mirrors at Primary Bath Only
- Beveled Mirror at Hall Bath
- Bank of Drawers in Primary Bath
- 48x72 Shower Pan at Primary Bath with Vinyl Tile Surround
- Glass Barn (Shower) Door at Primary
- One-Piece Fiberglass Tub/Shower at Hall Bath
- Elongated Toilets
- Towel Bar and Paper Holder
- Bank of Drawers with Linen on some plans

HOMESTEAD DWELLINGS
Homes for everyone
Dealer License #:






















